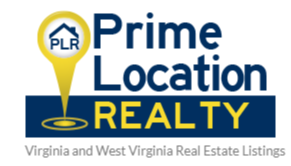The median home value in Aylett, VA is $371,500.
This is
higher than
the county median home value of $255,000.
The national median home value is $308,980.
The average price of homes sold in Aylett, VA is $371,500.
Approximately 78.5% of Aylett homes are owned,
compared to 13.5% rented, while
7.5% are vacant.
Aylett real estate listings include condos, townhomes, and single family homes for sale.
Commercial properties are also available.
If you like to see a property, contact Aylett real estate agent to arrange a tour
today!
Learn more about Aylett Real Estate.
Welcome to 340 Wendenburg Terrace. Come and Immerse yourself in this captivating 3 bedroom, 3 bath main level living home, 2 car attached garage, a quaint front porch, one year new and boasts just over 2400 square feet of living space. As you enter the home you are greeted by wide plank floors that flow to the open concept kitchen, dining, and family room creating a seamless flow for both daily living and entertaining. A gas fireplace in the family room adds warmth and ambiance to the space. The heart of the home, the kitchen, adorned with shaker cabinets, a large island, granite countertops and stainless steel appliances which elevate both style and functionality. And of course, a walk-in pantry offering ample storage for all your culinary essentials. The main level also showcases two bedrooms, including the primary bedroom host to both an en-suite & walk in closet. Convenience is key with a main level laundry room, a versatile flex space and a sunroom that provides a tranquil retreat with abundant natural light. Step outside the sunroom onto the concrete patio and enjoy outdoor relaxation and more space to entertain. Upstairs, you'll find another spacious bedroom, full bath, a storage closet, and an unfinished area that offers additional storage or customization. Finally you have all the amenities of the Kennington community. Schedule your tour today as this could be your new home!!!
The Hayden is a two-story plan with 5 bedrooms and 3 bathrooms in 3,052 square feet. The main level features a flex room adjacent to the foyer, ideal for a formal dining room or home office. The gourmet kitchen has an oversized island for extra seating and a large pantry, and it opens to the dining area and a spacious living room. A bedroom with a full bathroom completes the main level. The ownerâs suite on the second level offers a luxurious ownerâs bath with a soaking garden tub and separate shower, private bathroom, double vanities and a large walk-in closet. There are 3 additional bedrooms, a full bathroom, a walk-in laundry room, and a loft-style living room on the second level.
The Hayden is a two-story plan with 5 bedrooms and 3 bathrooms in 3,052 square feet. The main level features a flex room adjacent to the foyer, ideal for a formal dining room or home office. The gourmet kitchen has an oversized island for extra seating and a large pantry, and it opens to the dining area and a spacious living room. A bedroom with a full bathroom completes the main level. The ownerâs suite on the second level offers a luxurious ownerâs bath with a soaking garden tub and separate shower, private bathroom, double vanities and a large walk-in closet. There are 3 additional bedrooms, a full bathroom, a walk-in laundry room, and a loft-style living room on the second level. With finished basement!
The Hayden is a two-story plan with 5 bedrooms and 3 bathrooms in 3,052 square feet. The main level features a flex room adjacent to the foyer, ideal for a formal dining room or home office. The gourmet kitchen has an oversized island for extra seating and a large pantry, and it opens to the dining area and a spacious living room. A bedroom with a full bathroom completes the main level. The ownerâs suite on the second level offers a luxurious ownerâs bath with a soaking garden tub and separate shower, private bathroom, double vanities and a large walk-in closet. There are 3 additional bedrooms, a full bathroom, a walk-in laundry room, and a loft-style living room on the second level. With finished basement!
Copyright © 2024 Bright MLS Inc. 

Website designed by Constellation1, a division of Constellation Web Solutions, Inc.
